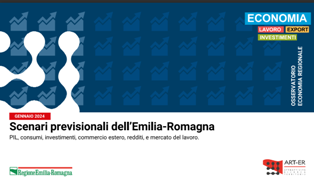Public Work Engineering Area
A 14,000 square metre complex around a central courtyard that will house international research activities, with approximately 250 workstations in a creative and stimulating environment, also featuring green spaces. The new building meets the highest indoor construction and environmental standards by design and it is going to undergo the process for the Leadership in Energy and Environmental Design (LEED) green building certification.
The project comprises the construction of a new building and the renovation of an existing building. The new building will house laboratories, biobanks and offices of the Rizzoli Orthopaedic Institute, spaces for the business incubator, a space for Lepida and Art-ER headquarters. On the other hand, the building being renovated will be fully reserved to laboratories and offices of the Italian National Agency for New Technologies, Energy and Sustainable Economic Development (ENEA).
Project underway, works amounting to € 53,000,000
The project concerns the completion works (interior works and technological systems) of unit 5 lower building, in order for it to house the pharmacy and biotechnology departments (FaBiT) of the University of Bologna. The building is intended for the research laboratories of the pharmacy and biotechnology departments and other rooms.
Project underway, amounting to € 4,450,000.
It is located in Bologna, at the Via Stalingrado - Via della Manifattura intersection, covers an area of over 120,000 square metres, which was designed and built in the 1950s by Pier Luigi Nervi for the then Manifattura Tabacchi, with innovative architectural solutions.
The Data Centre of the European Centre for Medium-Range Weather Forecasts (ECMWF) stands on an area of 21,500 square metres and consists of both regenerated and new buildings. Two Data Halls of 1000 square metres each and two Data Storage facilities of 500 square metres each, housing IT equipment (supercomputers and data storage), are located inside reinforced concrete boxes, in their turn located inside the large pavilions by Nervi called “Botti”.
The area intended for the new university hub is located in the North-West suburbs of Bologna, in the Bertalia-Lazzaretto area, not far from downtown Bologna. The project, which is directly overseen by the University of Bologna, is based on the design that won the “Concorso internazionale di progettazione dell’insediamento urbano-universitario nell’area Bertalia-Lazzaretto”, by Piero Sartogo and Richard Meier, with sculptor Arnaldo Pomodoro and landscape designers Richard Reid as consultants.







